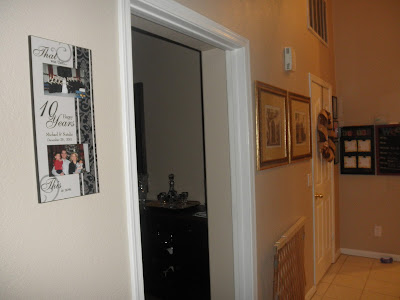I have mentioned before that the second I walked into our house with our realtor (about 4 hours after it had been put on the market) I knew it was the house for us. The hardwood floors, the separate dining room, the non-split floorplan......all of those features were apparent right from the front door. Then we started walking room to room and it kept getting better and better.
This is what our house looks like as you walk in the front door.
The living room is on the right and the dining room is on the left.
This is when you turn back around and look at the inside of the front door.
Both Ginger and Elliott utilize that little window to check out what is going on in the front yard and on the street.
Our entry way is very long and broken into multiple zones. This is zone 1. A mirror right by the door so you can check if you have something stuck in your teeth before you open the door.
This is zone 2.
The wall behind zone 2 with the cut-out is the side of the coat closet. We keep coats, arts and crafts supplies, the vacuums, a step stool and Ginger's food in here.
There is a nice little pot shelf on top of the coat closet. I bought that copper pot and plant at a furniture store that was closing. It was incredibly cheap. The pot looks like a witch's cauldron and I love it.
Past the coat closet and to the right is the hallway that leads to the hallway bathroom and all 4 bedrooms. We'll be talking about the hallway soon. Yes! I'm going to write an entire post about the hallway. It's going to be awesome.
Past the coat closet and straight ahead is the start of zone 3.
As you turn to the left there is a little hallway/walkway that leads you to the kitchen and family room straight ahead. To the left is the dining room.
There is another little cut out on the wall. Behind that wall is the dining room. We got that little flower urn as a wedding present. We actually registered for it and I love it to this day.
We have family portraits on the wall. We still have not had a professional family picture taken with all 4 of us. I want Elliott to be at least 20 months before we attempt it.
This is standing in the hallway/walkway looking at the pantry door on the right (with the wreath) and the entry to the dining room on the left.
There is a long pot shelf above the hallway/walkway. Someone asked me what I would have done if we bought a house that didn't have pot shelves and I told them that I wouldn't have bought a house without them. We looked at several houses with no pot shelves and no room above the kitchen cabinets and they made me anxious and panicky.
So that's it. Amazing, huh?
We finally finished a whole bunch of home projects so I will soon be doing posts about the front yard, the living room, the kitchen and laundry room, the hallway bathroom, the guest room and the hallway. They will be fascinating and I predict they will go viral within days.
I'd still like to get drapes for the master bedroom before I do that post. If it doesn't happen soon, though, I will break down and show it without beautiful window coverings.






























1 comment:
Looks like someone did a good job hanging the pictures on the wall.
Post a Comment